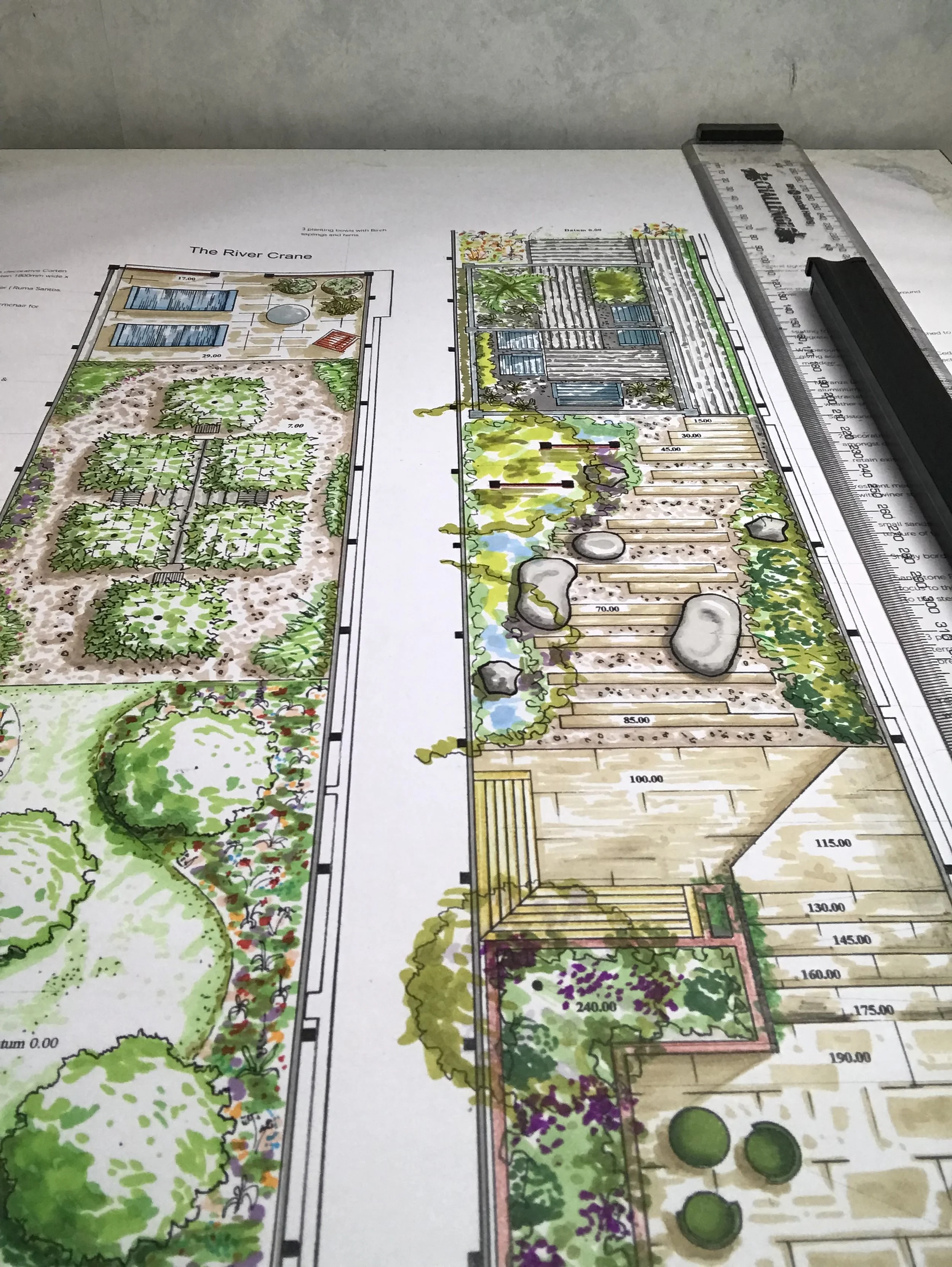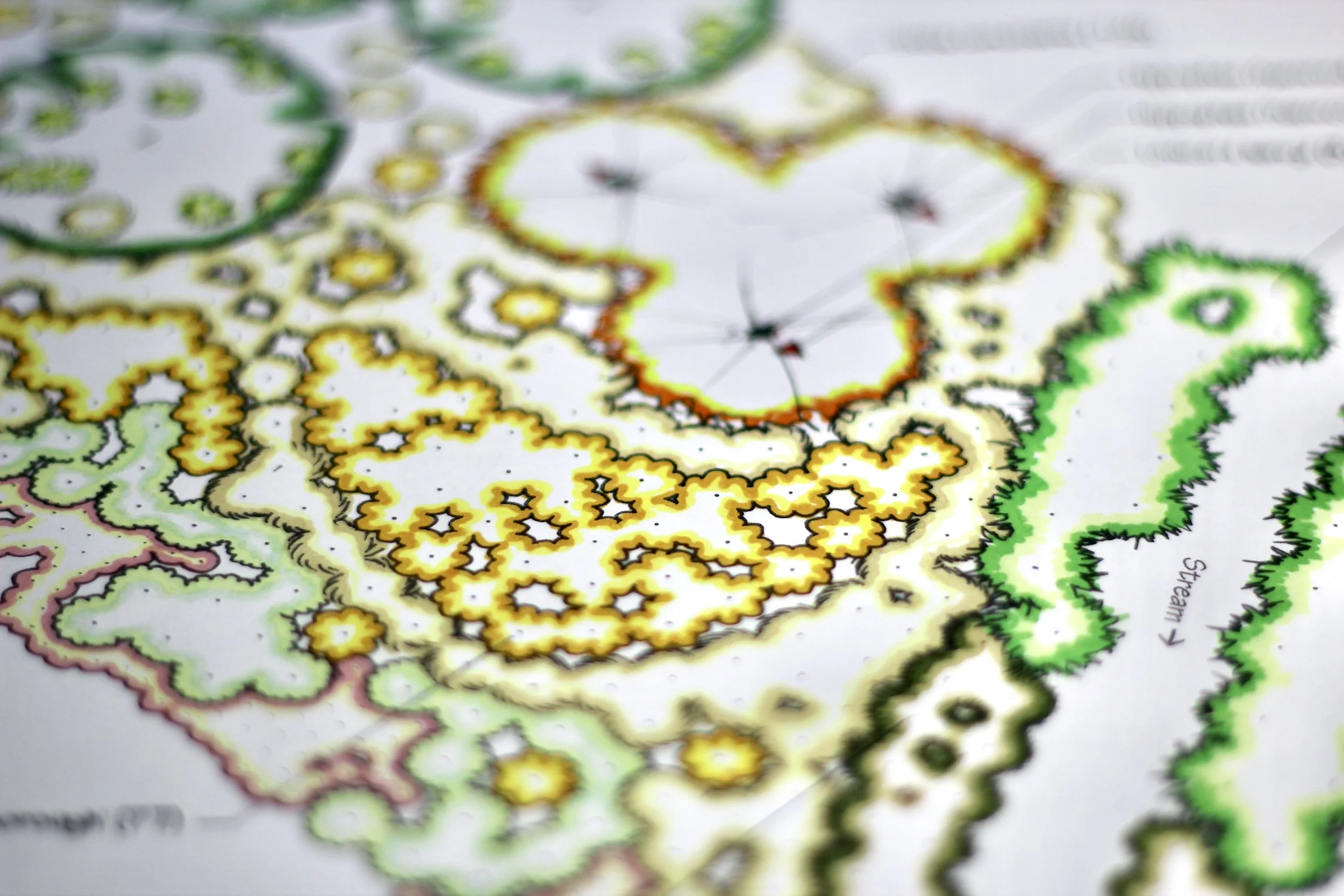
Our comprehensive design process is tailored to each project with a transparently priced, systematic workflow that begins with a collaborative, personalised project brief. Our aim is to identify the key requirements of each of our clients and to provide beautiful, durable solutions that become a lasting extension of the home.
Whilst always guided by the client, all of our work engages sustainable ecological practices and site-specific planting strategies as a basis for resilient design. As required, we collaborate with project specialists and tender the design construction to established local landscaping teams.
the design process
1: CONSULTATION AND BRIEF:
Here we will discuss your thoughts on the current garden and how you currently use the space. We will also look at your individual likes & dislikes, any ‘must-haves’ for the new design and how your lifestyle may develop in step with the changes we can make. At this point we can also discuss general budget limits. A written brief will then be presented to you including our own initial observations and a summary of goals for the garden.
2: SITE SURVEY & ANALYSIS:
We conduct a site survey to record all aspects of the garden including soil analysis and surrounding views. A topographical, scaled survey plan will then be provided to you, along with a site analysis, presenting all information gathered during the survey.
3: CONCEPT DESIGN:
Between feedback sessions, a series of functional layout and draft concept proposals are sketched. With your input, these will evolve the initial ideas towards a working design.
4: MASTER PLAN & TECHNICAL DESIGN:
The finalized design is drawn up to scale with layout and location details as well as material palettes and general planting themes. For simpler designs this plan will be detailed enough for contractors to build from. Additional detail can be specified in level plans and cross sections, setting-out plans and lighting details.
6: PLANTING PLAN:
This shows the location and quantity of all plants. An accompanying plant schedule provides the exact names, sizes, cost and suppliers of all plants. We source our plants from within the UK from trusted and established nurseries.
7: TENDERING, BUILDING & MONITORING OF SITE WORKS & PLANTING OUT
The project is tendered out to potential contractors and their quotations will be summarized in a tender report. A contractor is selected and once the work is underway, we will perform regular site visits to ensure each stage is completed to our specification. Once the build work is complete, we can order the plants from our selected nurseries. When these arrive, I will personally set them out according to the plan before planting commences.






